Beds: 4Baths: 4.5Sq Ft: 3556
Single Family Home
Please enter your username or email address. You will receive a link to create a new password via email.
Custom built home by Davis Dunn Construction. Quality workmanship and detail have been attended to, making this a true custom built home. This outstanding home is located within a small enclave of upscale homes located on the south side of 30-A. This quaint beach side community has a private boardwalk to the beach and deeded beach access. The home also offers the following: an elevator to all three floors, 2 master suites, 2 stone fireplaces, beautiful stone and hardwood flooring and an outdoor deck with in ground hot tub. The first floor has the main entrance, powder room, garage and the 1st master bedroom and private bath.
The 1st floor master bath offers: a Euro glass style shower with mosaic tile inserts, granite tops with under mount sinks and 36” vanity. This master suite opens onto a covered porch that leads out to the beach boardwalk and the patio. This master bedroom would make a wonderful ”Mother-in-law’s” suite. The second level of this wonderful home is all open with lots of windows and makes the perfect ”Gathering Place.” The gourmet kitchen is any chef’s dream and is the perfect place for entertaining family or guests. The kitchen offers: custom cabinets, granite counter tops, mosaic tile backsplash with glass inserts, breakfast bar with seating for 4 and high end stainless steel appliances. The dining area offers seating for 6 and has a wall of windows over looking the beautiful natural surroundings and has views of the Gulf. The living area also has views of the Gulf and the natural landscaping, a stone fireplace with gas logs, mosaic tile column that separates the living, kitchen and dining areas plus a covered porch. The second floor has a full bath which offers: a Euro style shower with mosaic walls, granite tops with under mount sinks and 36” vanity. The large utility room has a stackable full size front load washer and dryer that conveys. The third level consists of: 2 additional bedrooms with private baths. Each of the these baths offers: a Euro style glass shower with terrazzo type floors and shower walls, granite tops with under mount sinks and 36” vanities. The 2nd Master suite is also located on the 3rd level offering: hardwood floors, stone fireplace, a wall of windows with Gulf views, ceiling fan, large walk in closet and private covered porch. This 2nd Master suite bath offers: double sinks, 36” vanity, travertine floor, Euro glass shower with mosaic tile walls and flooring in shower, multi head shower faucet and a large sculptural soaking tub for a quiet relaxing evening. To finish out this exceptional home…crown moldings wraps all of the high ceilings, all windows and doors are finished with wood casing and pediments above each, hardwood flooring, 8” base boards, solid core doors, New Orleans wrought iron railings on stairwells and the walls are highlighted with calm soothing colors. This wonderful home comes completely furnished, is move in ready and has a two car garage with separate wood doors and openers.
This remarkable home offers so much and the attention to detail is superior, you owe it to yourself to personally view it! Personal items do not convey. Currently the home is on a short term rental program but would make a wonderful private residence. Buyer to verify sq ft, room dimensions and lot size.
Updated on June 13, 2019 at 8:51 pm
Beds: 4Baths: 4.5Sq Ft: 3556
Single Family Home
5 years ago
Beds: 4Baths: 4.5Sq Ft: 3556
Single Family Home
5 years ago
27 Shell Seekers Cove, Santa Rosa Beach, FL 32459 - 27 Shell Seekers Cove, Santa Rosa Beach, FL 32459
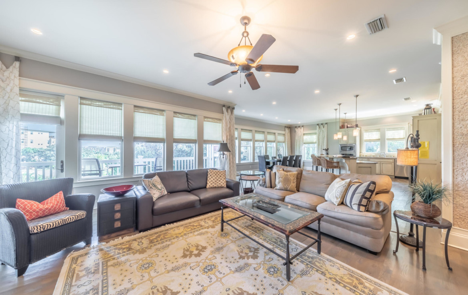
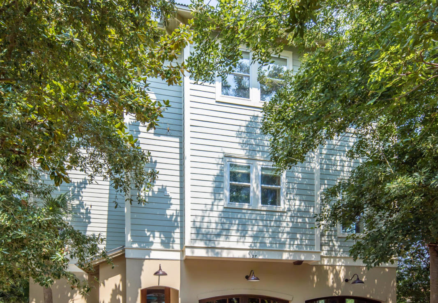
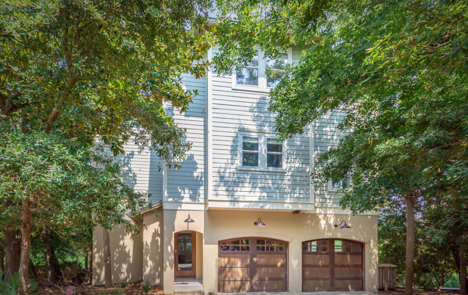
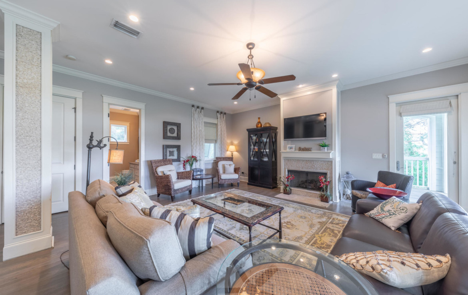
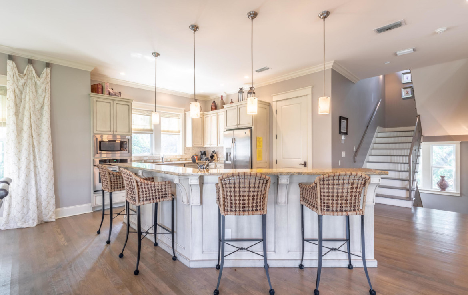
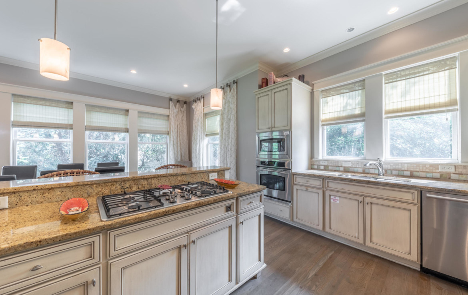
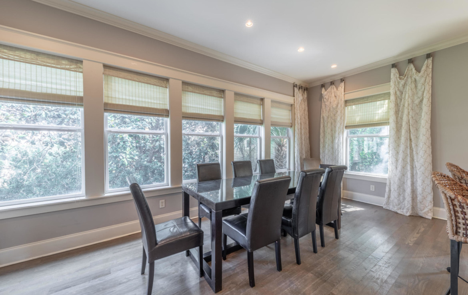
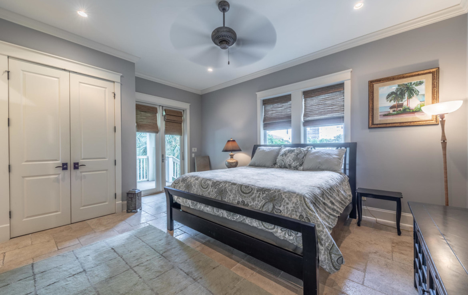
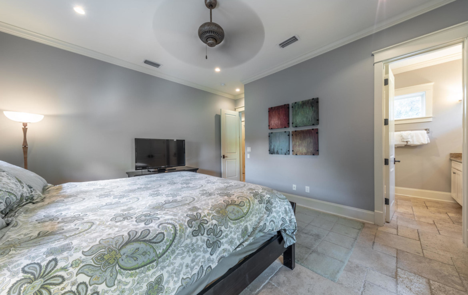
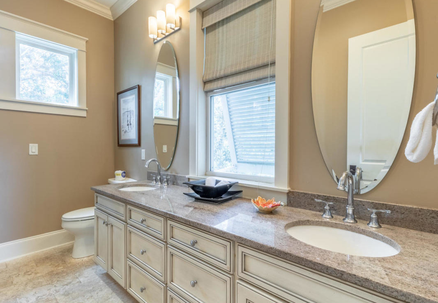
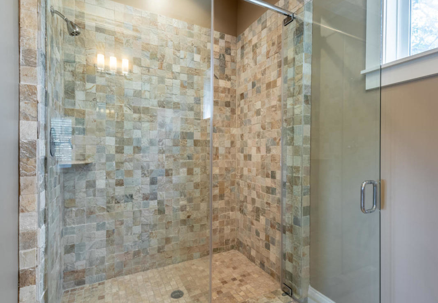
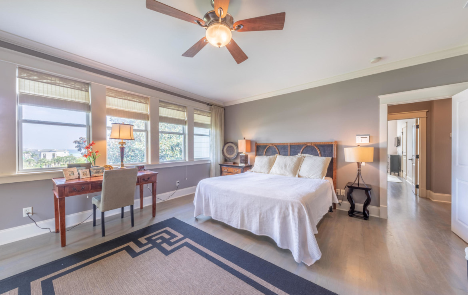
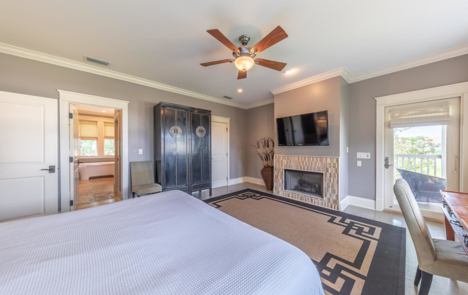
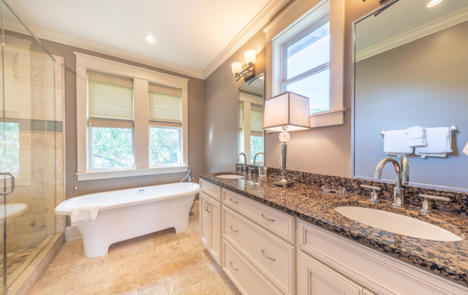
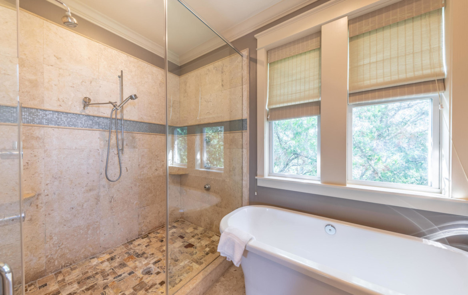
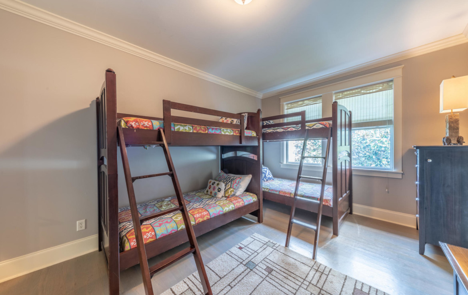
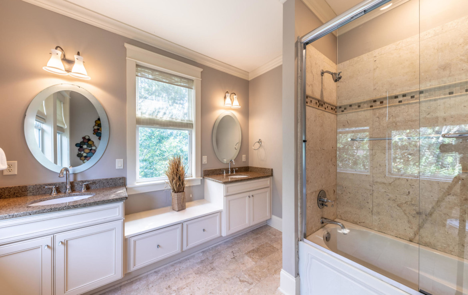
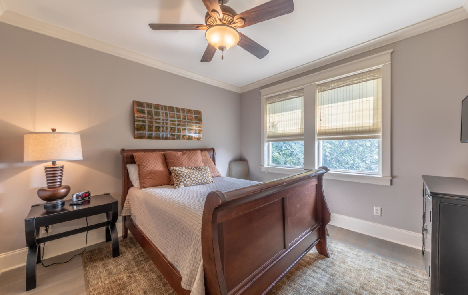
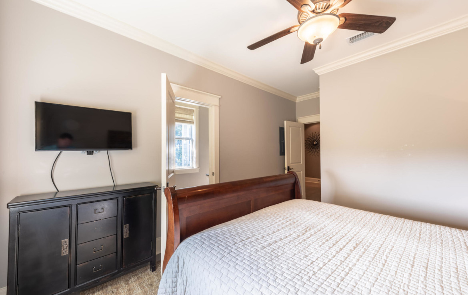
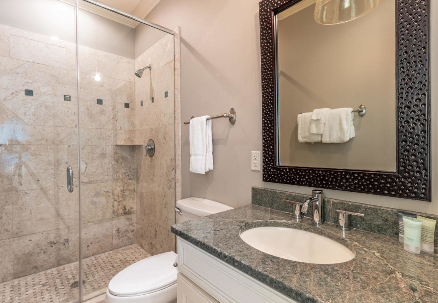
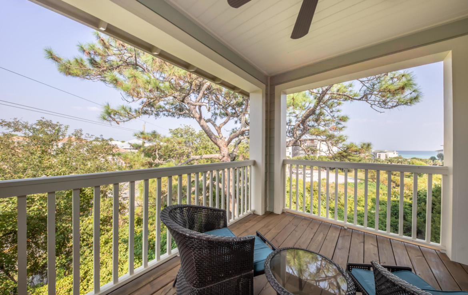
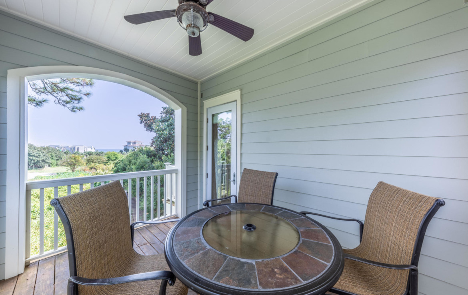
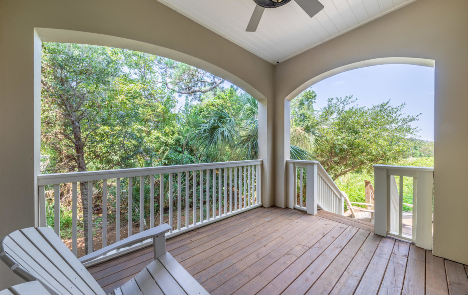
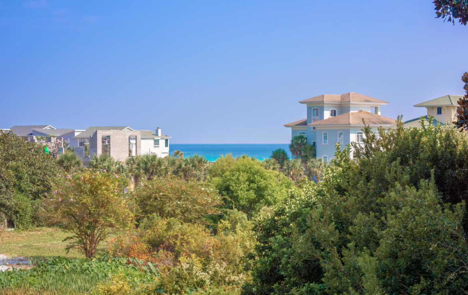
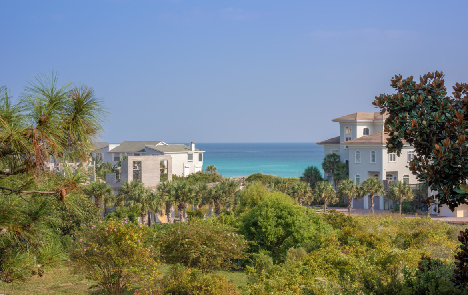
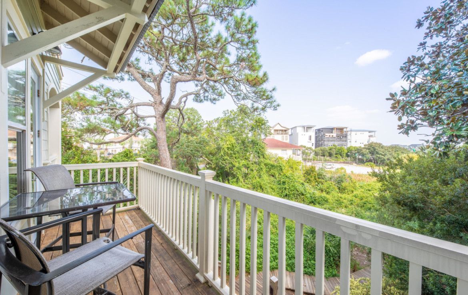
27 Shell Seekers Cove, Santa Rosa Beach, FL 32459 - 27 Shell Seekers Cove, Santa Rosa Beach, FL 32459
$1,065,000

